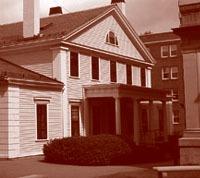Criterion C
The Beck-Warren House is representative of a distinctive and early local manifestation of the Greek Revival style that seems to have been developed by Harvard professors who built houses for themselves in the period between 1822 and 1836: these houses placed the five-bay-wide, center-entrance, end-wall chimney plan typical of New England Georgian and Federal architecture beneath a broad, front-facing gable roof treated as a pediment.
The resulting building combined the plan and construction of the vernacular Georgian with the temple form of the incipient Greek Revival. Approximately a half-dozen of these houses were built in the neighborhood of the Beck-Warren House with a concentration on "Professor's Row" (Kirkland Street) and adjoining Quincy Street. In Old Cambridge, the earliest standard temple-front Greek Revival house (i.e. with a pediment projecting out over a two-story columned portico) was built in 1838. The Beck-Warren House follows the five-bay form but is exceptional for its subsidiary wings, which give it a Palladian symmetry.
There is some reason to suggest the involvement of Asher Benjamin in the design of the Beck-Warren House. In 1832, Benjamin designed a house for Joseph T. Buckingham at 28 Quincy Street, two houses north of Beck's house at 12 Quincy Street (Quinan, 1982). The Buckingham House, demolished in 1925 for construction of the Fogg Art Museum, had the broad-gable, five-bay, center-entrance form of Beck's house, with a Doric portico at the center bay.
The Doric portico at the Beck-Warren House replicates the Greek Doric order illustrated in Plate D of The American Builder's Companion (1827), while the first-floor window treatments are as illustrated in Plate 43 of The Practice of Architecture (1833). Window and door casing mouldings are illustrated in Plate 48, d. of The Practice of Architecture. It is clear that the builder of the Beck-Warren House was familiar with Benjamin's most recent pattern books and it seems possible that Benjamin himself may have been involved, given his design for a neighboring house of contemporary date and the close temporal relationship between the features found in the 1833 Beck-Warren House and their illustration in a pattern book of the same date.
With regard to attributing the alterations made by Warren, the only direct information available is a building permit for construction of the sunporch issued in 1897 (#6737), listing H. Langford Warren as architect. Interior alterations would not have required a building permit at that time, so it is impossible to know the architect associated with the changes undoubtedly made at the time Warren purchased the house in 1891. Langford Warren's later involvement suggests he may have been responsible for the earlier work, but this cannot be confirmed.
A curious feature of the house frequently mentioned in accounts of its architecture is the presence of a "secret room" between the first and second floors. The room, a few feet high, is accessed through a trapdoor in the second-story hall floor. It appears to occupy space in the headroom above the first floor basement stairwell and communicates with the basement via an enclosed shaft with a metal spike ladder that runs alongside the basement staircase (probably removed during the renovation of the house and the installation of a kitchenette in the rear central hallway in 1995-97). Workmen uncovered the room in the 1940s. It was said to have been carpeted, hung with drapes, and contained a metal bed and small bureau. Hardware on the trapdoor seems contemporary with the 1890s finishes of the second and third floors but the date and function of the room are unexplained.
Apocryphal accounts link Professor Beck's fervent abolitionist beliefs to the room, asserting it to be an underground railway stop. Without further research into Beck's associations with the abolition movement or a closer examination of the materials and construction of the room, it is impossible to determine its antecedents.
10. Geographical Data
Verbal Boundary Description
The boundary of the Beck-Warren House is a rectangular 7700 square foot parcel shown as Lot 27 of Cambridge Assessor's Plat #136 and is indicated by a heavy black line on the accompanying map.
Boundary Justification
The Beck-Warren House boundary includes that portion of the property that has been associated with the house since its move in 1900. While the historic dimensions of the Charles Beck property are still evident (the property originally consisted of Lots 26 and 27 of Plat #136), the remainder of the lot was redeveloped with the Harvard Union Building (McKim, Mead & White, 1900; now the Barker Center) after it was bequeathed to the President and Fellows of Harvard College by the terms of Henry Warren's will.

